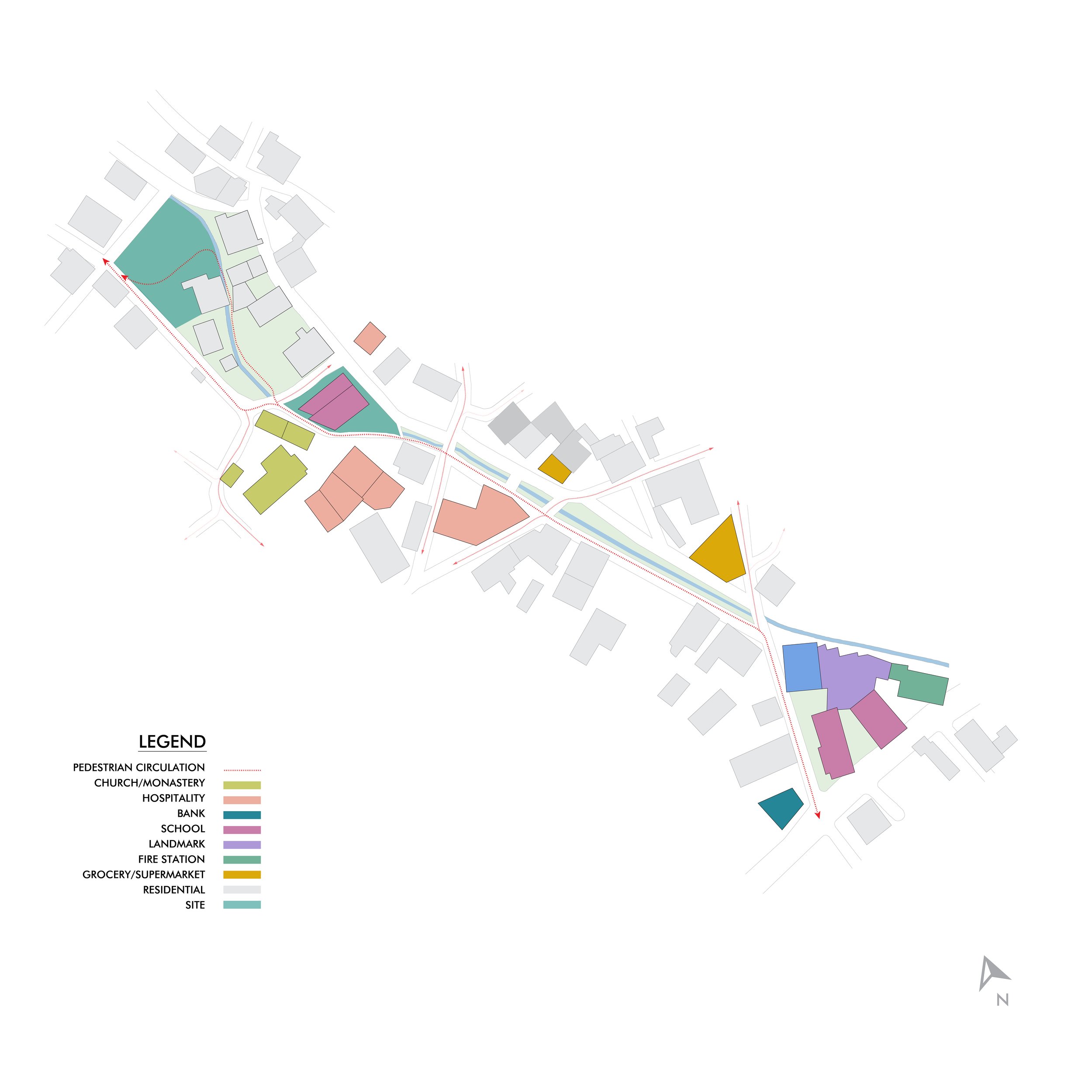Kindergarten Thaur
Blending modern with tradition.
Inspiration
Design Considerations: We had to connect a new kindergarten and nursery school at the north end of the site with an older separate kindergarten closer to the town center to the south. The requirements of the new buildings had the potential to be out of scale with the existing town buildings.
Design Approach: We looked to the town itself and in particular the church across the street from the northern site to understand how we could make this school work with the existing town scale and circulation. We kept the volume of the school above ground to a single story, locating the gymnasium and parking below ground. Skylights provide generous and uniform daylight. From the street, the nursery appears as a continuation of the street wall, which in itself mirrors that of the cemetery down the street.
This area has two distinct elevations, a higher one at the level of the Church and cemetery, and a lower one at the plaza and entry level of the old kindergarten. We gave the upper level a playground and meadow, augmenting the social areas opposite the church. A reinvigorated path alongside a small creek connects this upper site down to the square at the lower end. We kept the area around the path at a higher level, adding additional green space on top, while fitting a small bandshell for local celebrations beneath. To augment the communal impact of the project, we also included a meeting space especially useful for the parents of the children at the schools.
Finally, we proposed a generous glass canopy at the lower level, which not only to defines Klostergasse square but also provides a covered drop-off at the kindergarten entrance. The canopy also contains a walkway which connects the playground to the school so children walk across safely above street level.













