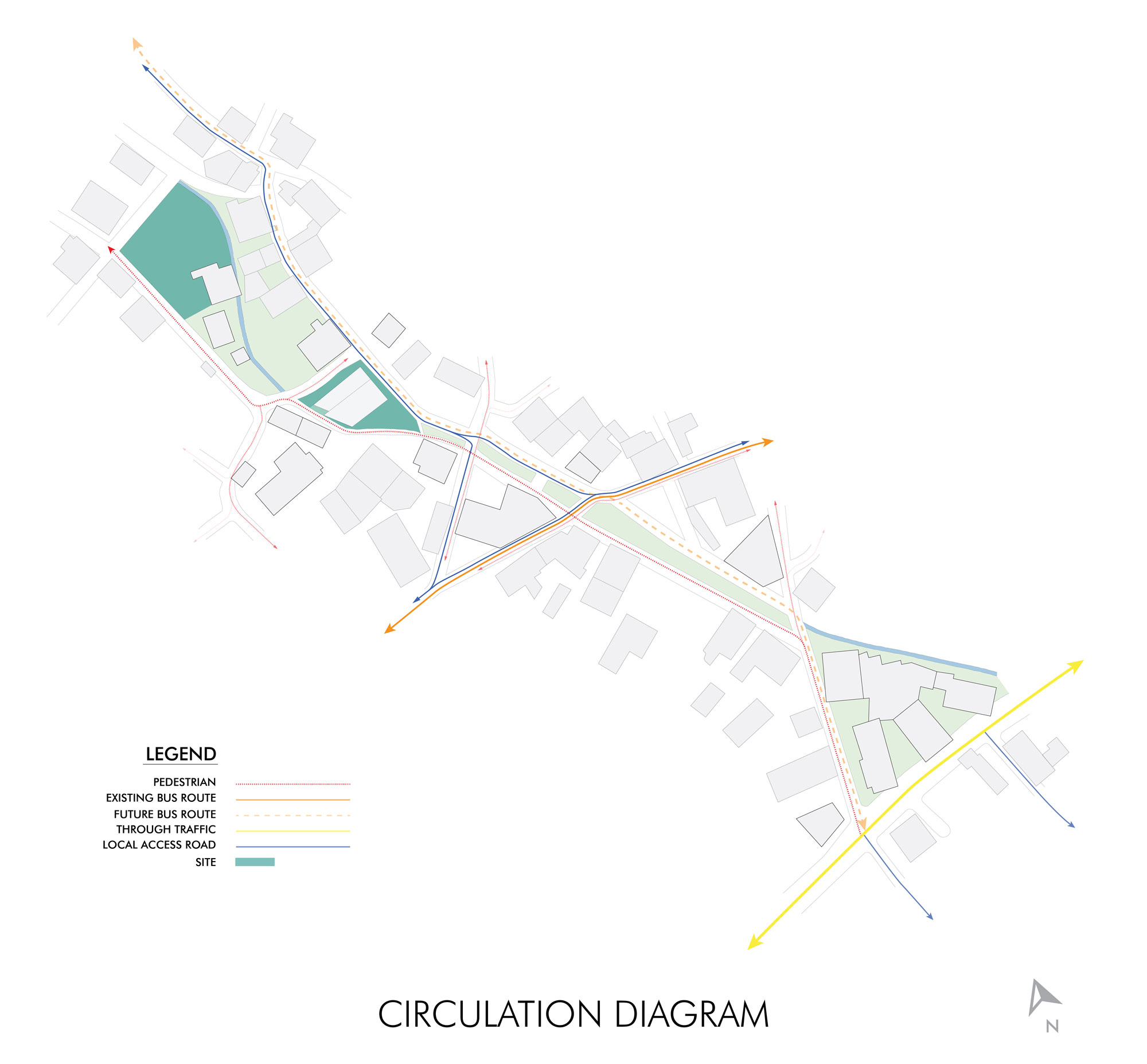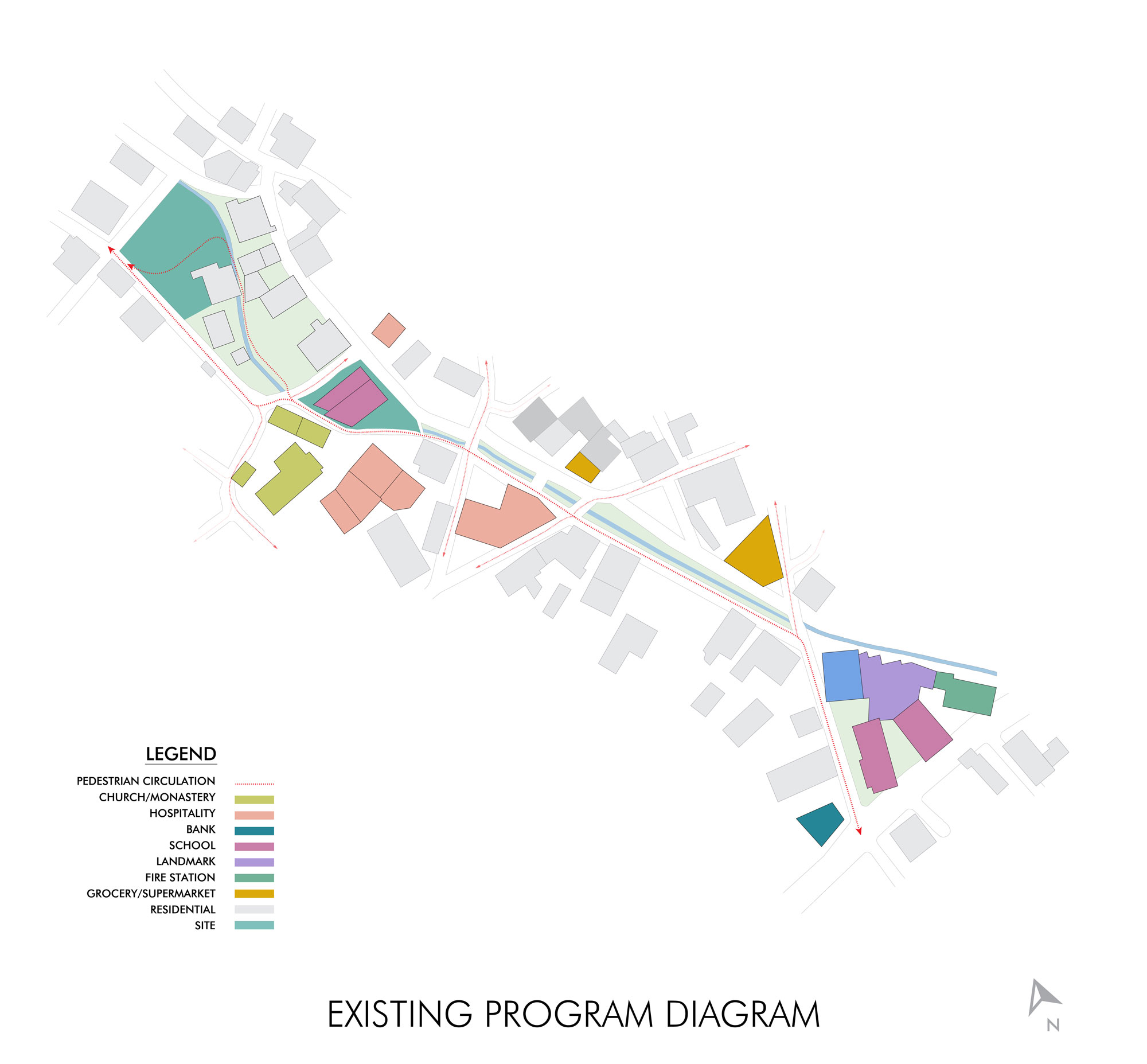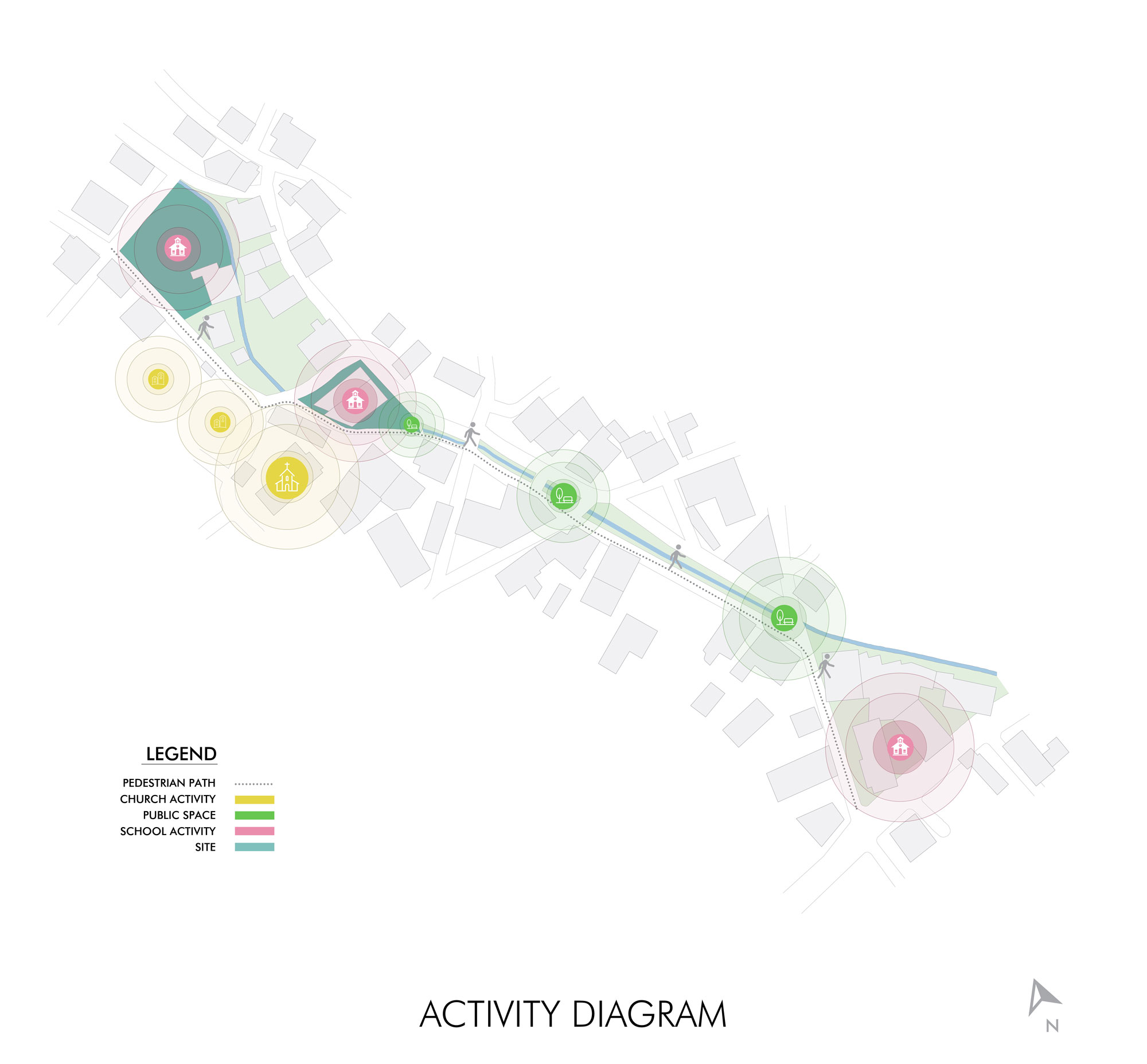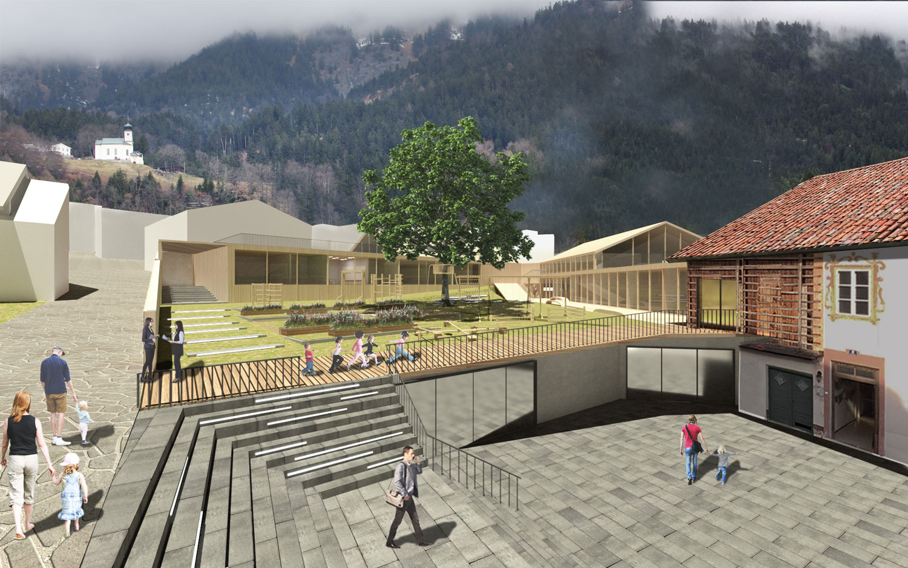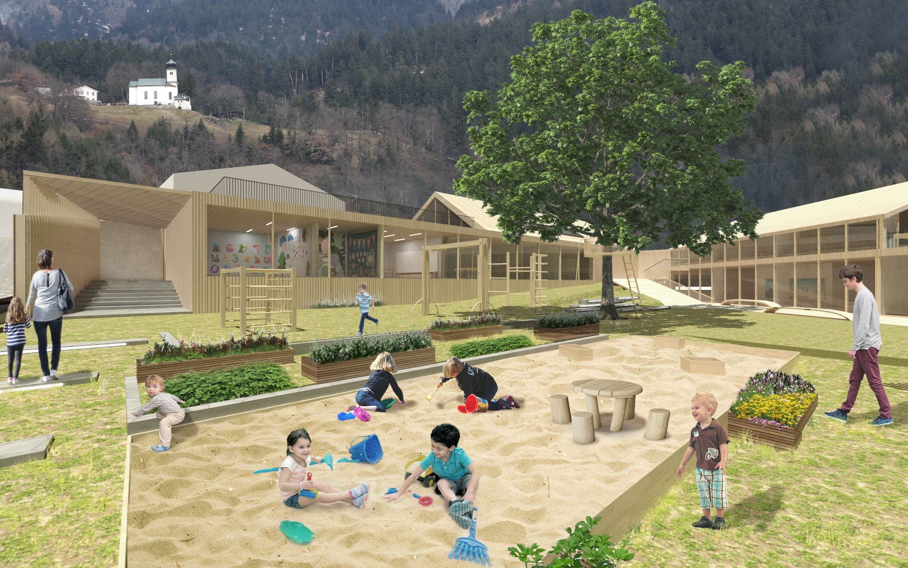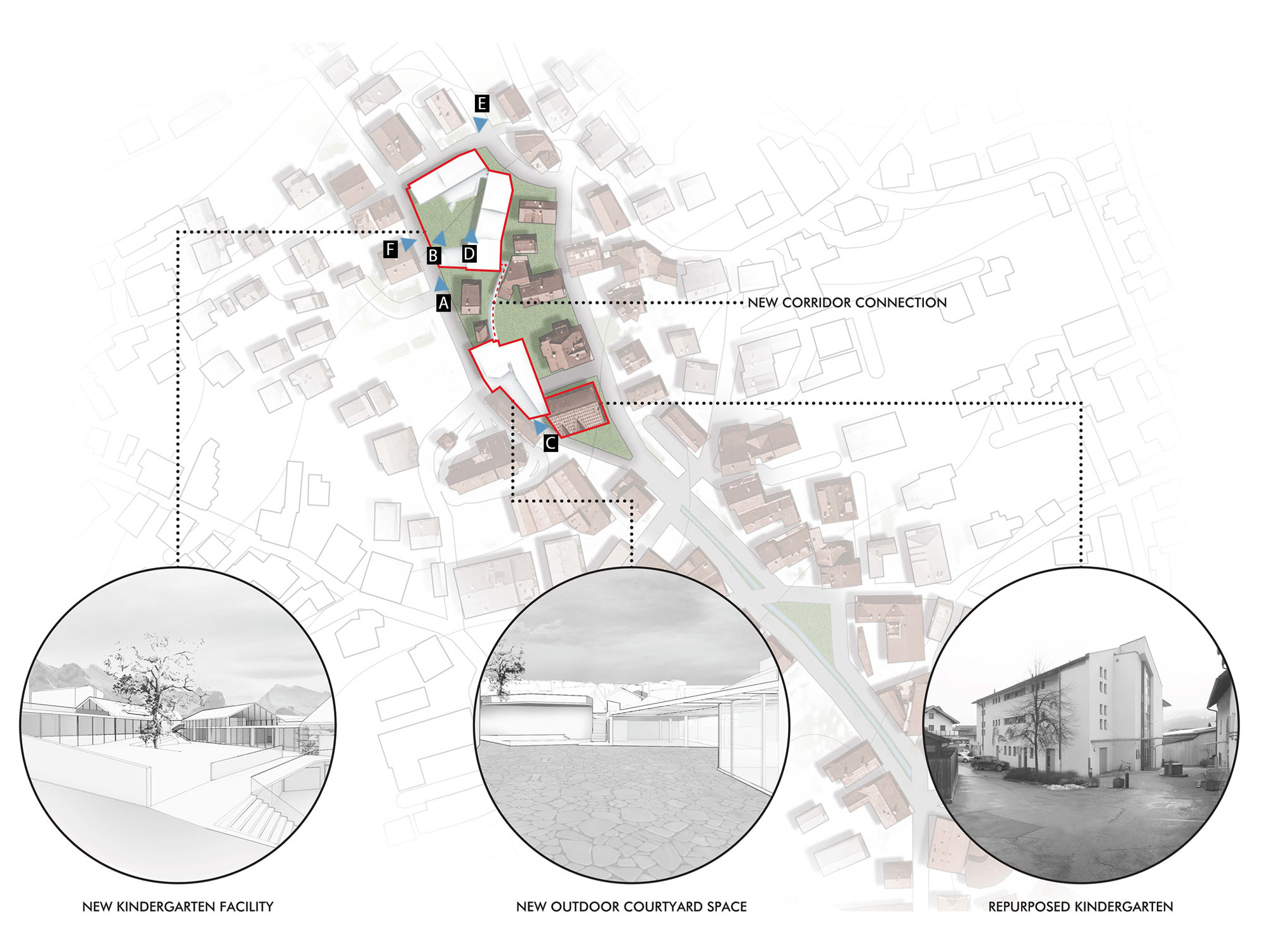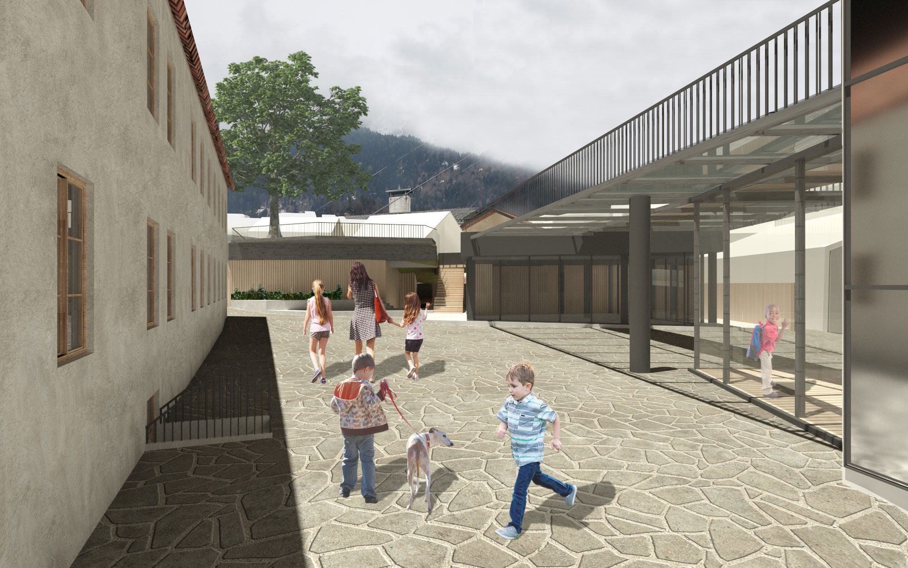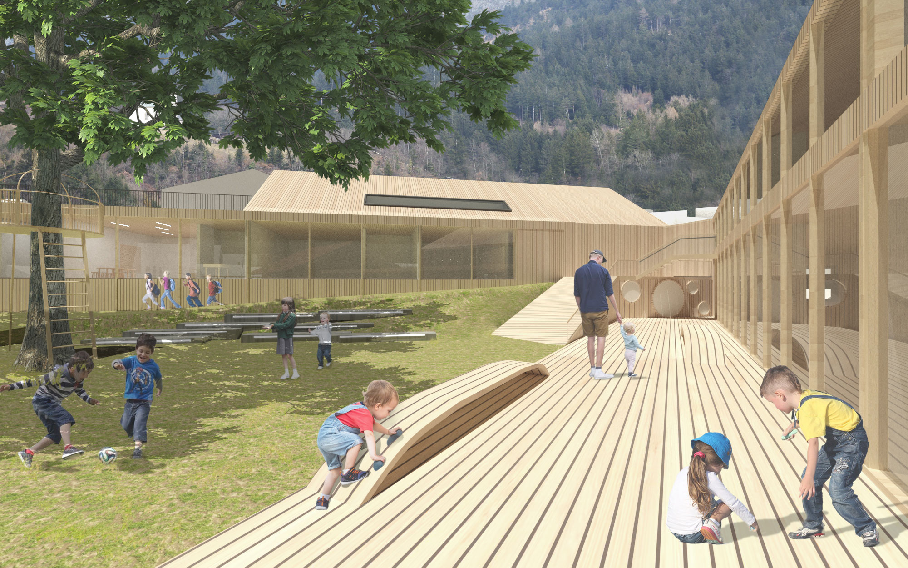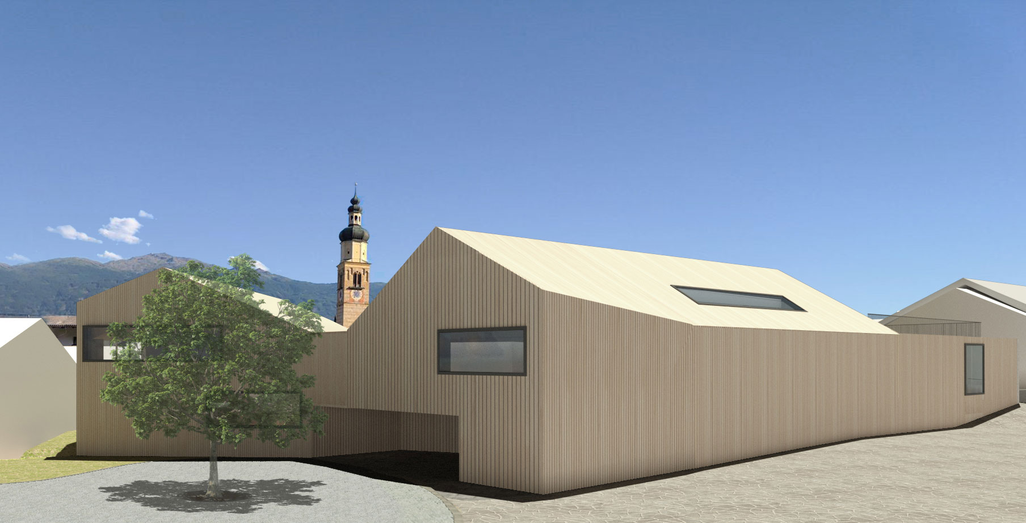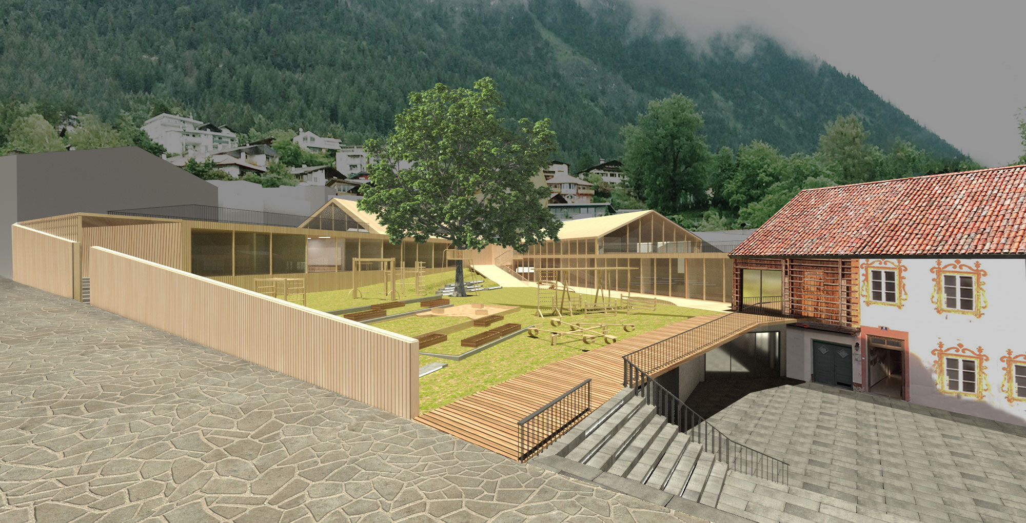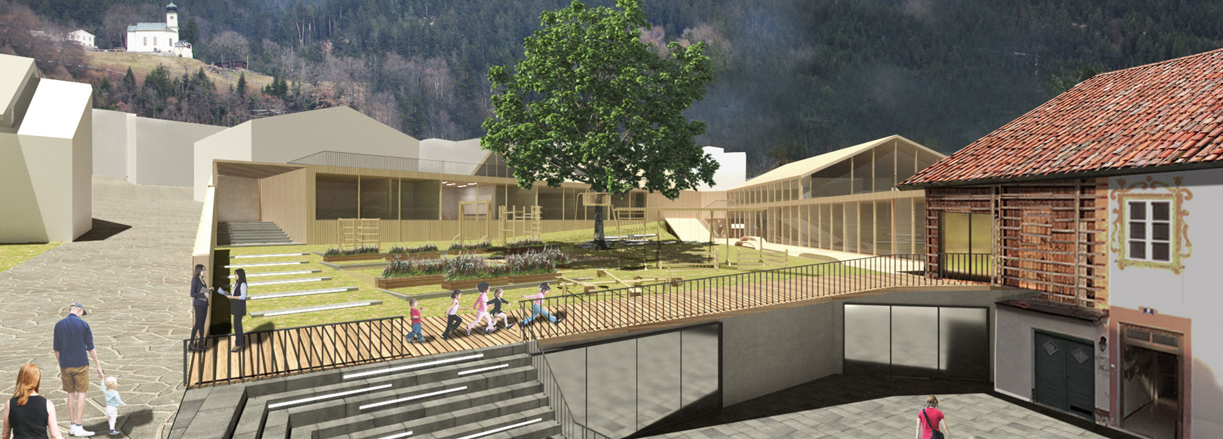
VILLAGE CENTER AND SCHOOL
THAUR, AUSTRIA
INSTITUTIONAL | COMPETITION
2018
In order to blend in with the scale of the village, the mass of these buildings is concealed. The garage and gymnasium are buried, though skylights provide generous and uniform daylight. The new kindergarten and nursery school
will be built above the sunken garage and gym, their masses reduced by half at the upper level, providing additional outdoor space. From the street, the nursery appears as a continuation of the street wall, which in itself
mirrors that of the cemetery down the street. Framed by the two-storey facades of the new school buildings, the forecourt at the north end of the site connects the parking and drop-off area with the busy traffic zone to the
east. The court serves as the entrance to the underground car park, a dedicated drop-off and a secondary pedestrian entrance to the gym.
This area has two distinct elevations, a higher one at the level of the Church and cemetery, and a lower one at the plaza and entry level of the old kindergarten. We gave the upper level a playground and meadow, augmenting the
social areas opposite the church and providing a place of play for the kids who attend the school at the south site. We used the shift in height at the north end of the square to fit a small bandshell for local celebrations.
We also found room to provide a ‘new mother’ support meeting room, and storage below the elevated playground. We proposed a generous glass canopy to help define Klostergasse square at the lower level, while also provides a
covered drop-off at the kindergarten entrance. The canopy also contains a walkway which connects the playground to the school so children walk across safely above street level.
